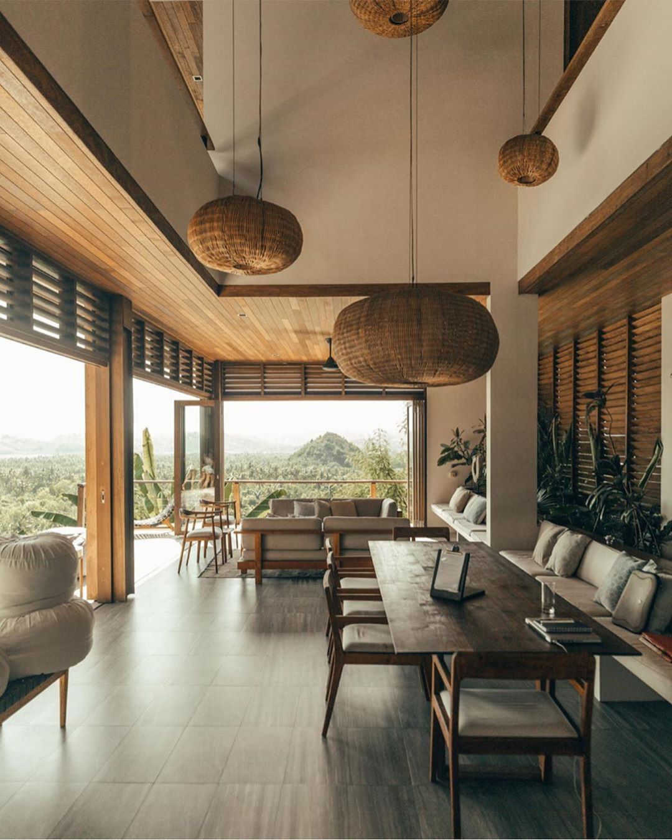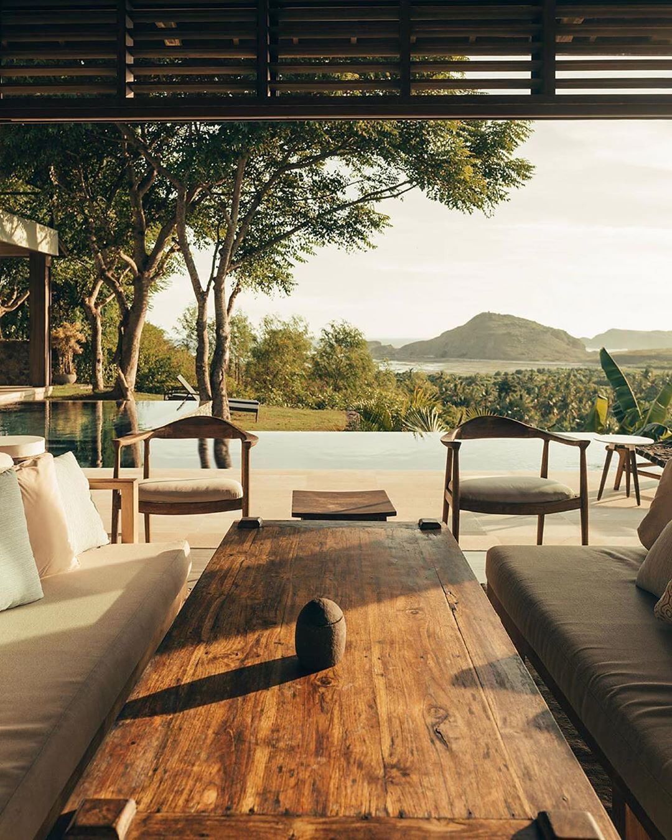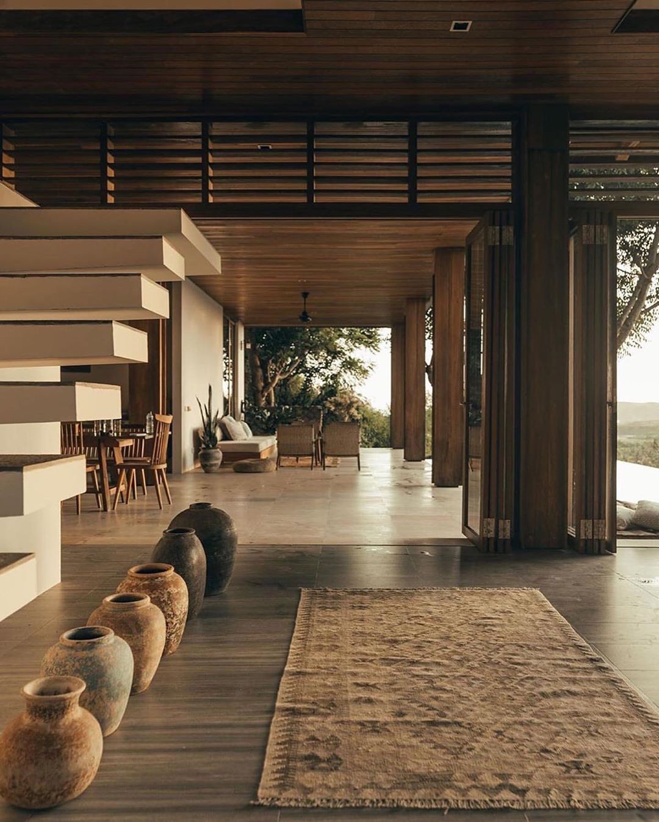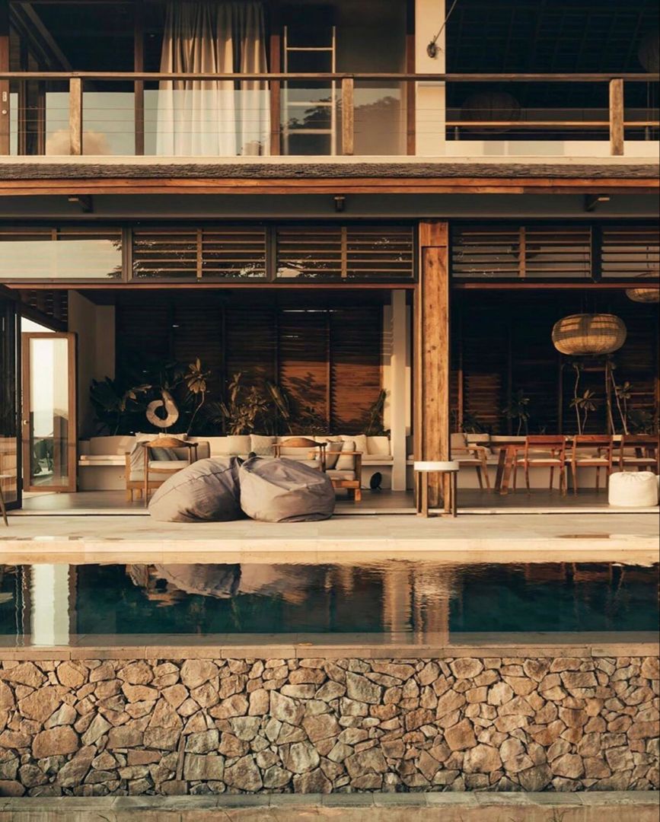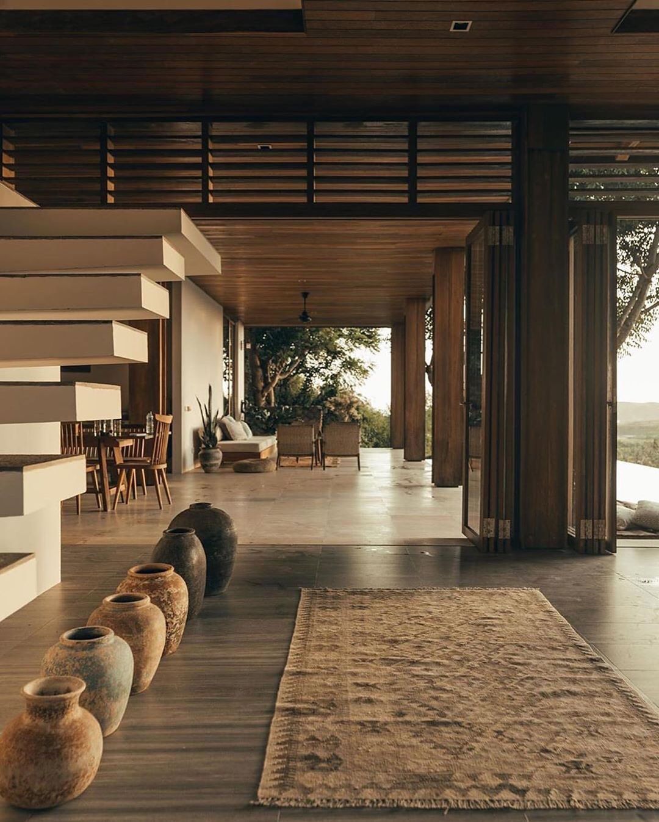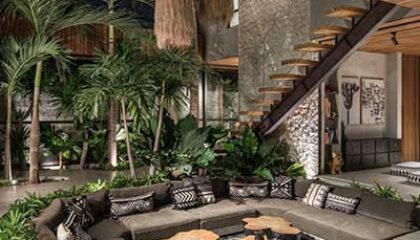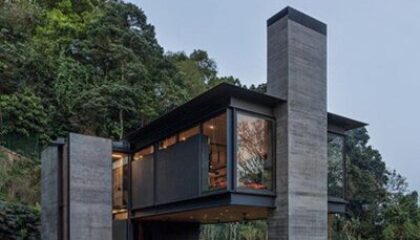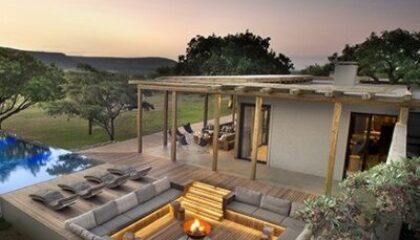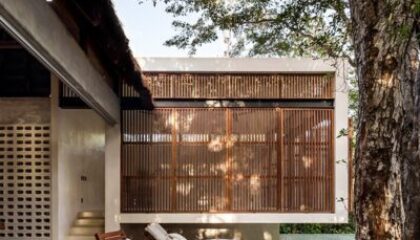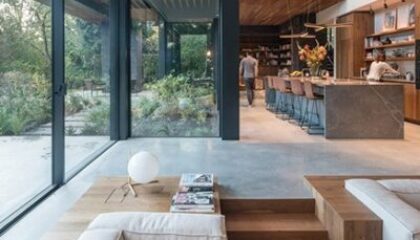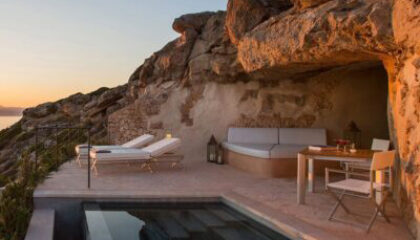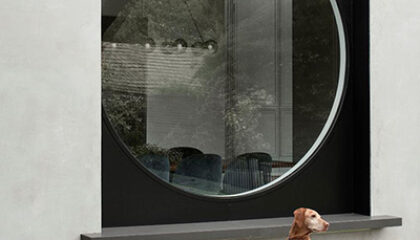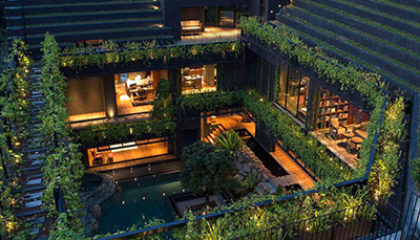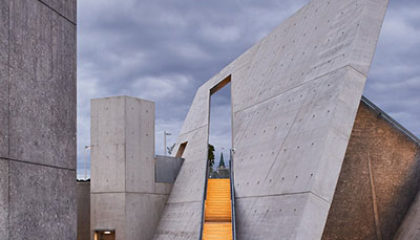An expansive 400 square meter estate, Villa Sorgas epitomizes fresh, contemporary style with cool white tones and natural woods. Offering 4 bedrooms and 5 bathrooms, the open-air floor plan evokes a tropical oasis set among natural elements. Abundant seating throughout the main lounge encourages a naturally social atmosphere as guests overlook the expansive pool deck. The versatility of the space allows for breathtaking dining experiences, ranging from casual to formal, both indoors and outdoors.
World Class Design
The Villa was built by a Swedish national with over 25 years of experience building villas in Bali and Indonesia. Villa Sorgas was designed by two acclaimed Spanish architects who focus on sustainable architecture.
Eco Friendly
Every aspect of the estate was meticulously designed to evoke nature and sustainability, including the sun exposure, natural airflow, wastewater reuse, local material sourcing, and minimal environmental impact
Private Luxury
The Villa boasts 400 square meters, providing ample space both inside and throughout the grounds. Each of the 4 bedrooms has its own private bathroom in addition to king size beds and air conditioning. For larger parties, 4 additional single beds are available upon request. The kitchen comes fully furnished. Two large dining tables can seat up to 15 people each. The deck on the second floor provides expansive views of the breathtaking surroundings and overlooks a stunning 55 square meter infinity pool
Attentive Professional Staff
Villa Sorgas retains 8 full-time staff members who provide the level of service expected from a luxury hotel. Our friendly and professional staff includes a house manager/concierge available to assist guests with any and all needs, 4 security guards, 2 housekeepers, and a grounds maintenance manager
Location: Lombok, Indonesia
Architect: Alejandro Borrego

